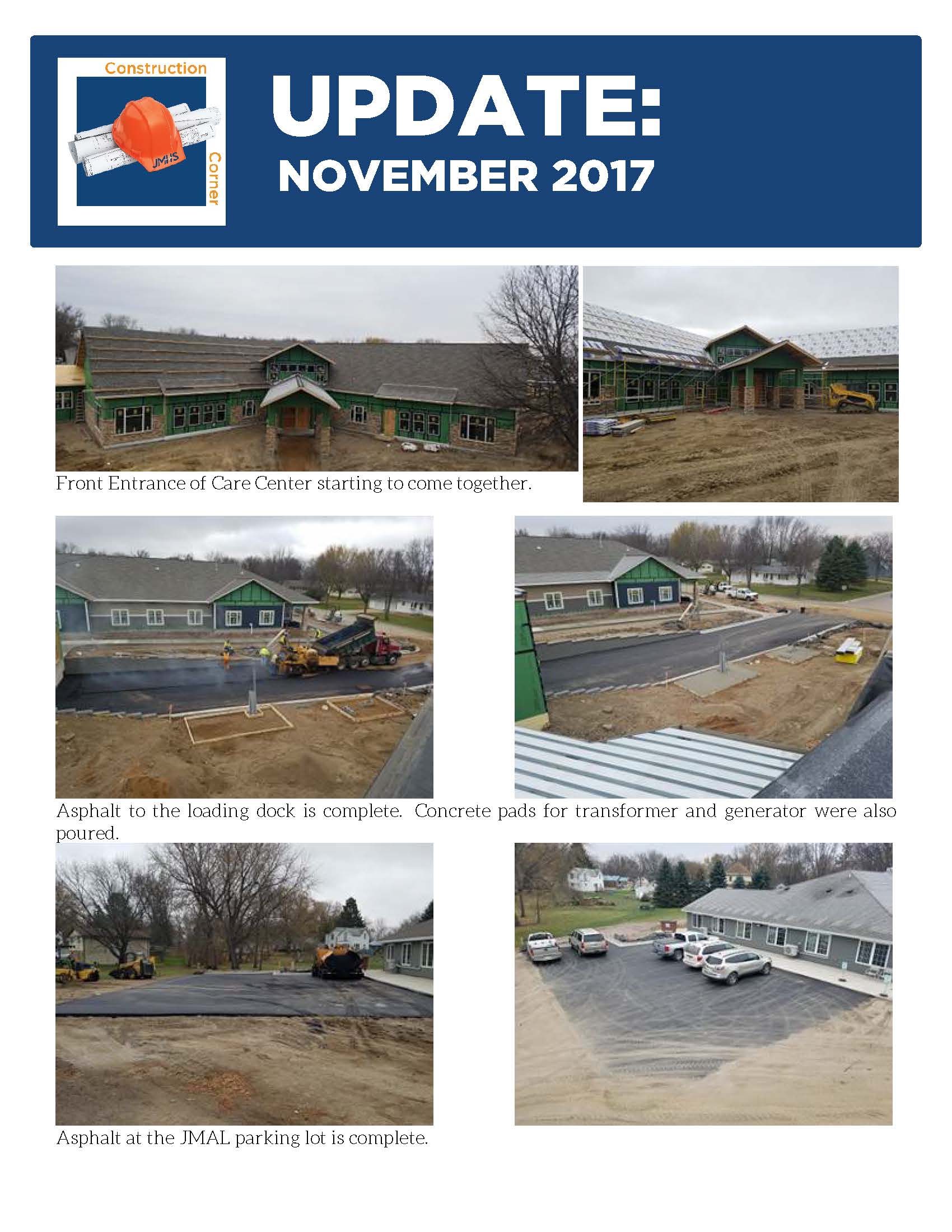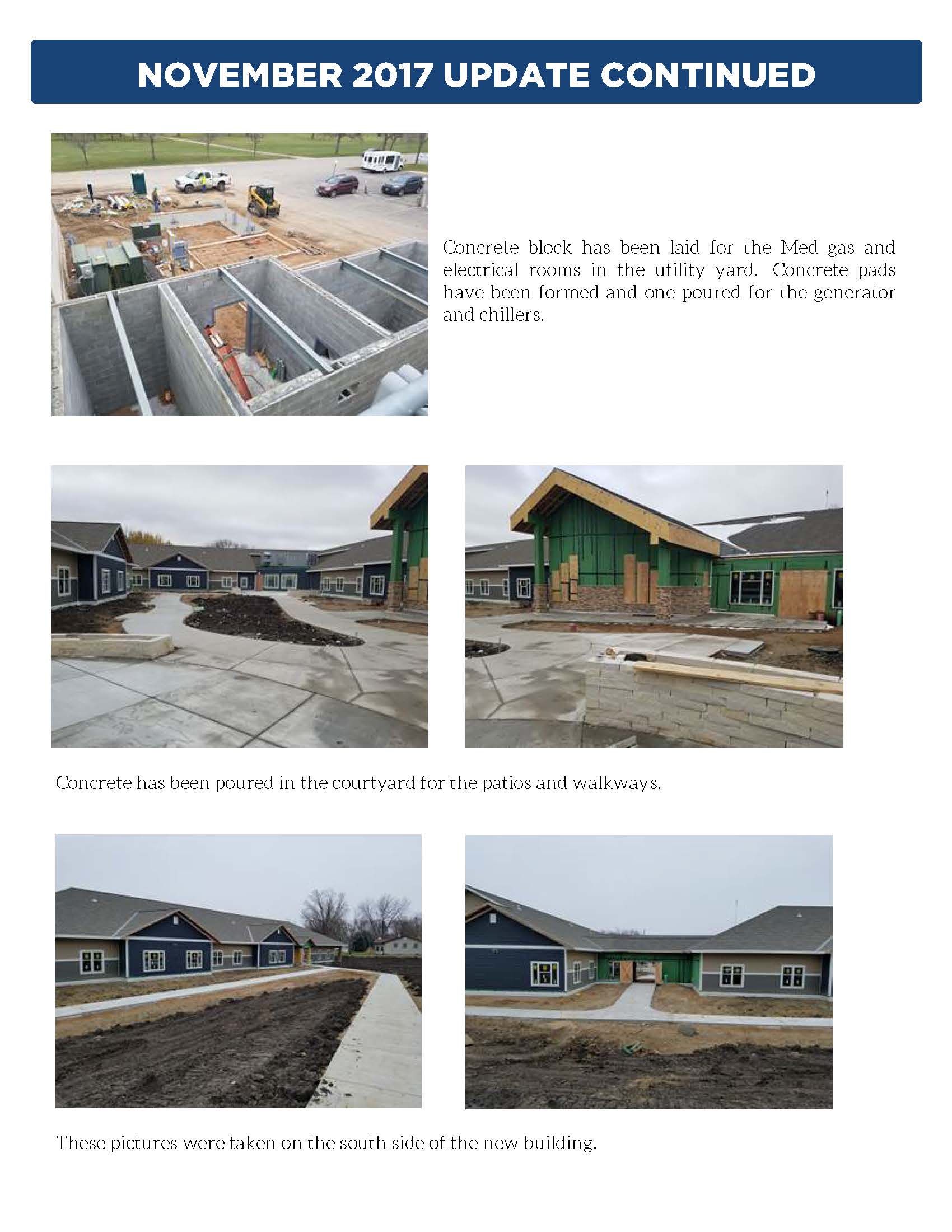This past month, the new Care Center front entrance was framed up. It looks wonderful! In addition, the construction crew has been working on the connecting link between the old Hospital/Clinic entrance to the new Care Center, as well as the connecting between the new Care Center and the Assisted Living. The flat roof over Area A of the Care Center has also been completed, and our plumbing subcontractor will be putting in place the rooftop unit, the makeup air unit, and the condensing unit. In addition, our drywall subcontractor is busy sheetrocking in the Care Center basement, as well as building walls in the Surgical Suite. In the upcoming weeks, Heather Nursery will begin work on the retaining walls by the loading dock in Area A of the Care Center.
We continue to prepare for the interior hospital room remodel work to begin. As our capital project begins to shift to the remodel phases of the interior, there is much coordination that needs to take place. JMHS staff does our best to ensure quality patient care and safety as we move through the phases of the capital project. Luckily, mother nature has cooperated with us, for the most part, this fall – knock on wood. Let’s just hope for more of the same. It is exciting to see the continued progress on the JMHS Capital Project!


