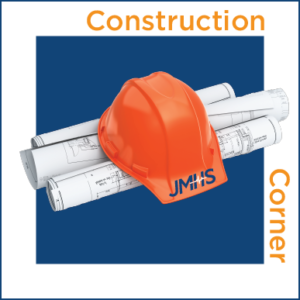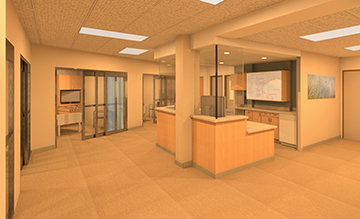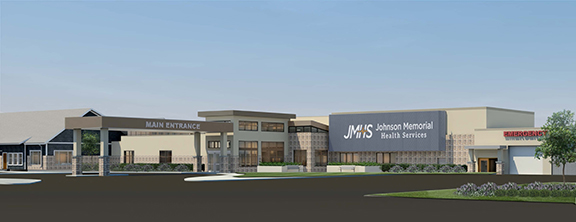 Demolition began on the old Care Center on Monday, August 6. Demolition should be completed by Friday, August 17.
Demolition began on the old Care Center on Monday, August 6. Demolition should be completed by Friday, August 17.
Please note that the road to the ER will be closed during this time. The steel, concrete, and brick will all be recycled to minimize the materials hauled to the landfill. Once the old Care Center demolition is complete, work will begin on the new, public JMHS parking lot, with plans to complete before winter conditions set in.
Capital Building Project
Phase I:
Care Center (58,206 square feet) – The Care Center has 56 private rooms that include a private handicapped accessible bathroom and shower. It will ensure the quality and course of senior care in our community for generations to come.
 Hospital Surgical Suite (19,729 square feet) – The new multi-use space houses all surgical and outreach services, creating an efficient and convenient space for staff, physicians, and patients.
Hospital Surgical Suite (19,729 square feet) – The new multi-use space houses all surgical and outreach services, creating an efficient and convenient space for staff, physicians, and patients.
Phase II:
Demolish Existing Care Center
Phase III:
 Hospital and Clinic Entrance – A new flat unified entrance.
Hospital and Clinic Entrance – A new flat unified entrance.
Parking Lot and Helipad – The parking space provides more parking for patient and visitors to our facility. The Helipad space will be surrounded by berms protecting vehicles from departing and arriving helicopters.
Lab & Radiology Relocation and Expansion – The project will relocate the Bone Density Scanner so that all radiology equipment will be located in a more centralized area. Expanding the laboratory area will better accommodate the larger sized equipment needs of today’s lab and that of the future.
Connecting the Campus – Covered walkways connect the Assisted Living to the Care Center and the Care Center to the Clinic and Hospital. The climate-controlled connectors are a welcomed addition.
